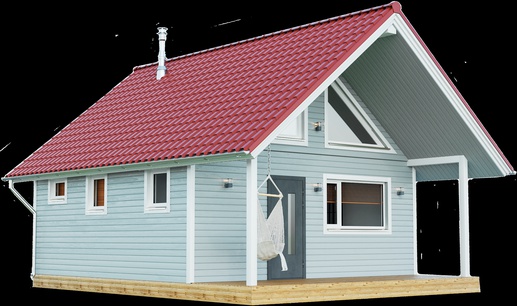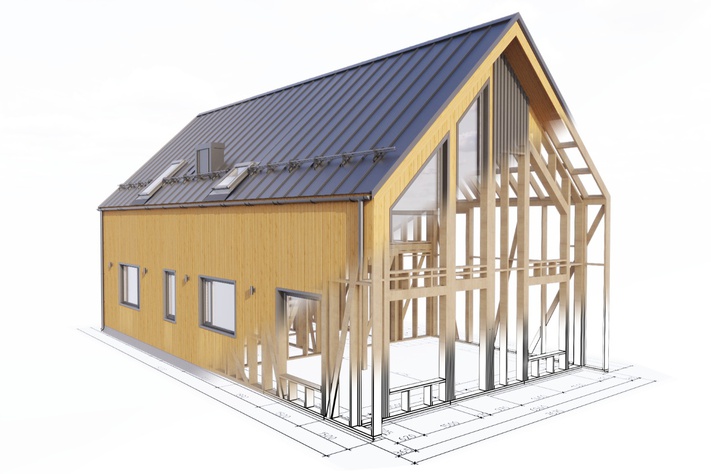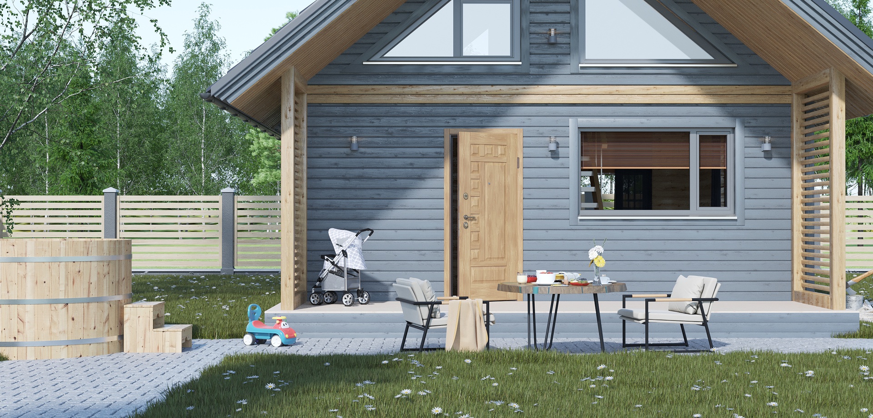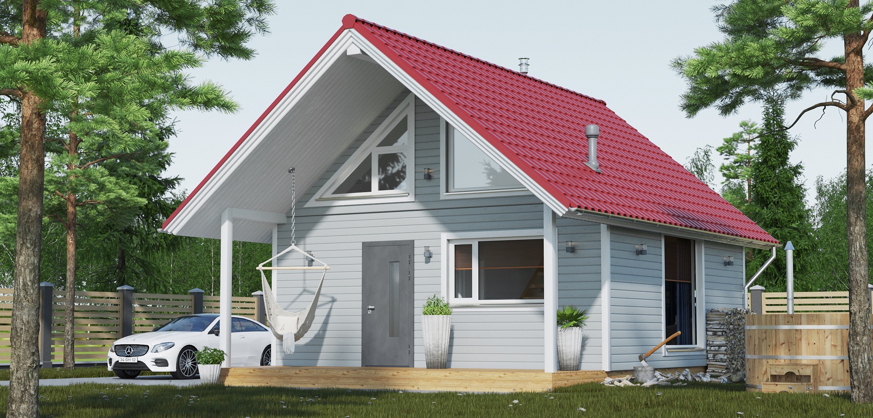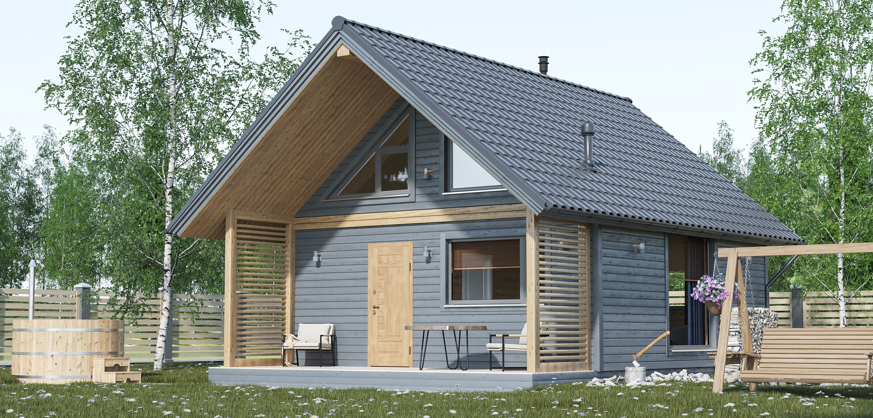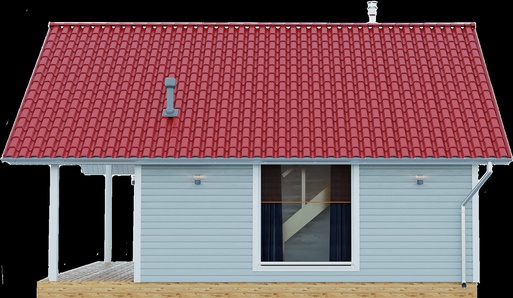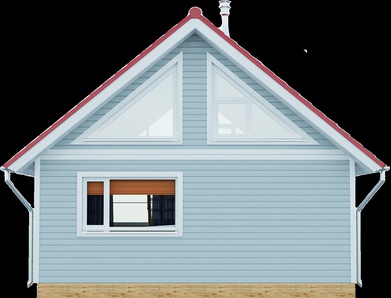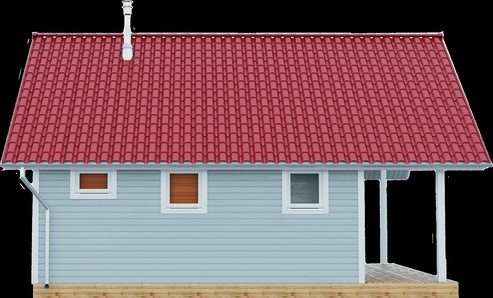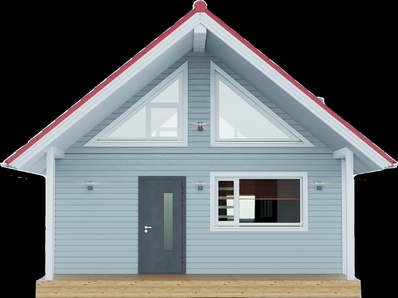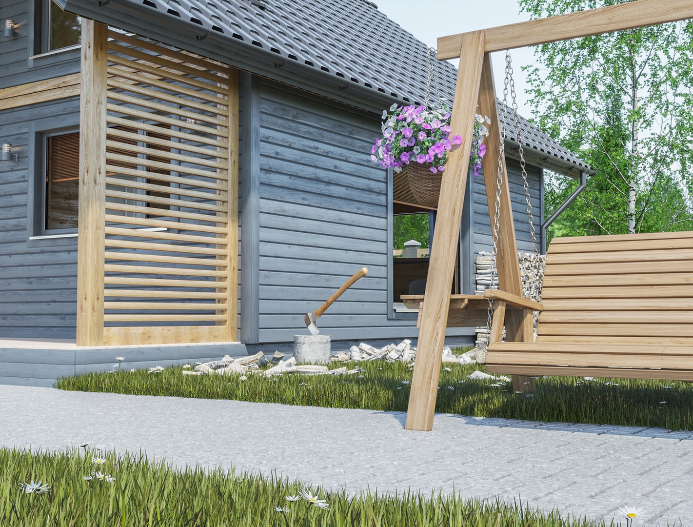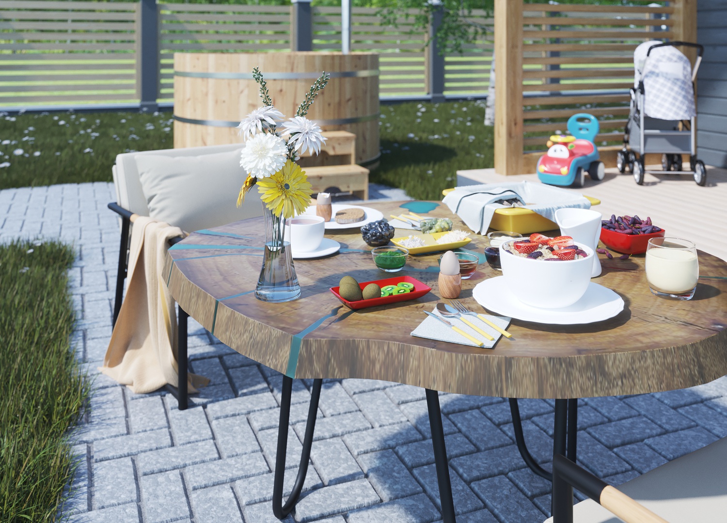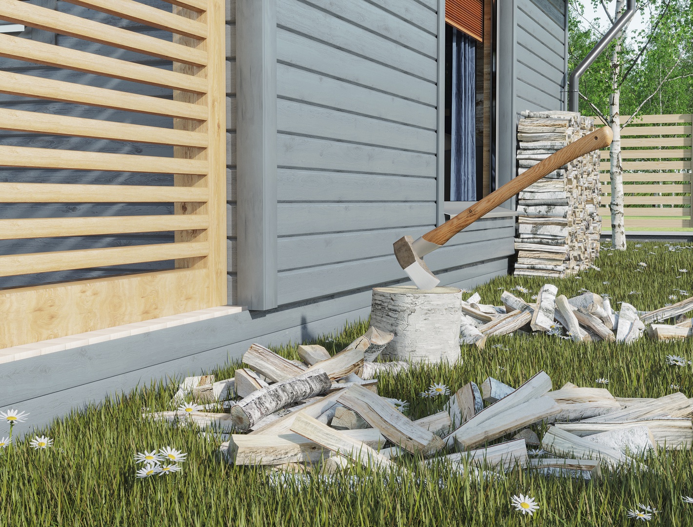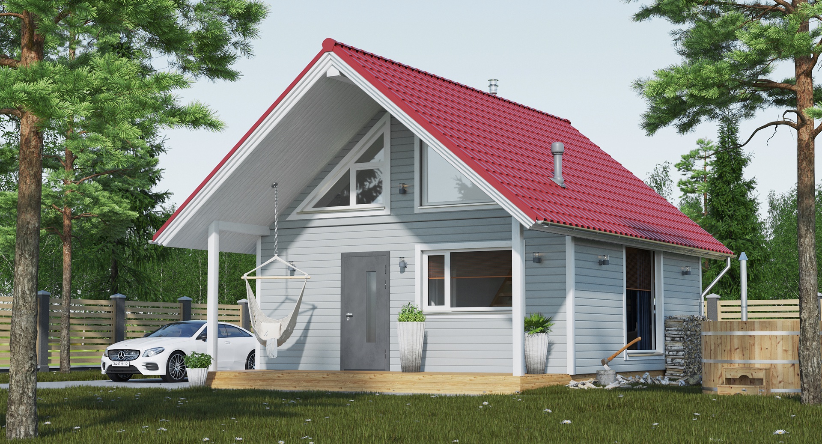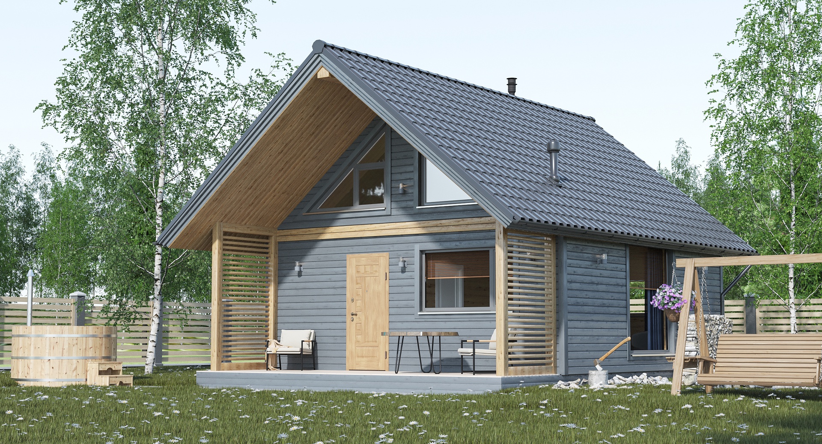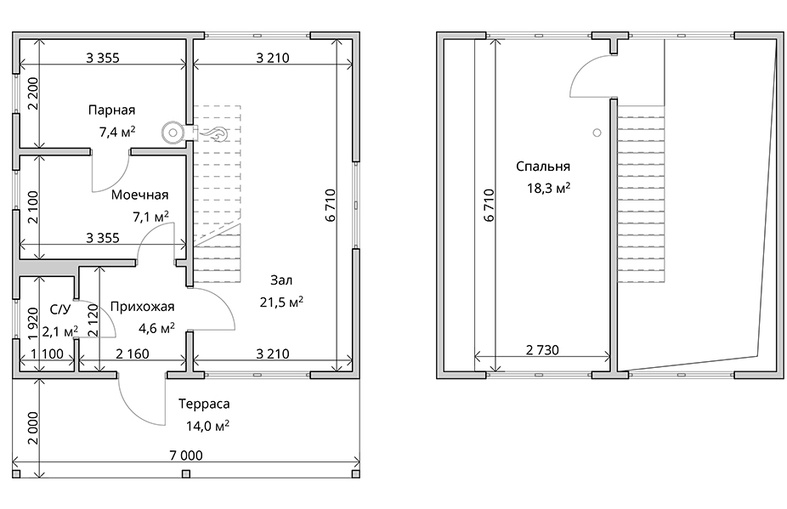The house has a natural wooden facade. The color can be any at the request of the customer.
New quality of frame houses
Frame prefabricated house ANGELA
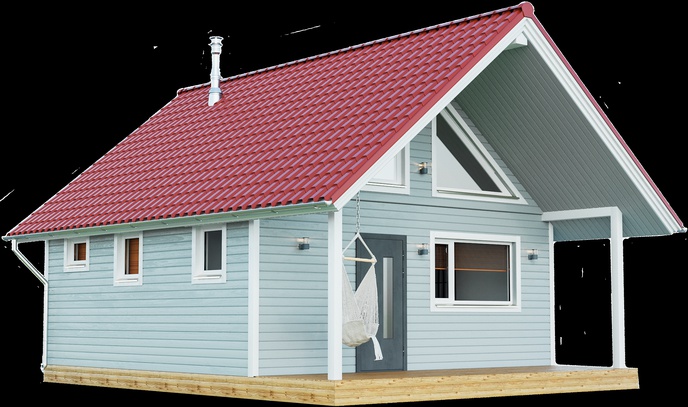
The sauna house is the perfect solution for a break from the hustle and bustle of the city. The project has been designed with all the necessary engineering and technical standards in mind, so you don't have to worry about the safety and durability of the house. It has a living room with a kitchen, a bedroom, a bathroom and a sauna area with a washing room and a steam bath. The project is suitable for temporary housing.
The house from all sides
Size of the house
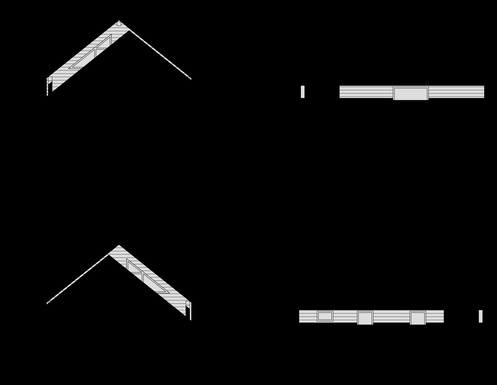
- Usable area - 72.7 m2
- Built-up area - 77,0 m2
- External dimensions (WxDxH) - 7,0 x 9,0 x 5,85 m
- Ceiling height - 2,6 m
With attention to detail
Wood trim
Warm walls
Thermal efficiency of the walls is provided by a hydro-windproof membrane, 200 mm thermal insulation and a vapor barrier layer on the inside. The materials used meet the requirements of environmental standards.
Warm floor
The thermal efficiency of the floor is provided by a hydro-windproof membrane, thermal insulation of 200 mm, and a vapor barrier layer from the inside. The materials used meet the requirements of environmental standards.
Protection against rodents
Protection against rodents provides a special mesh, located throughout the floor panel and the bottom of the exterior walls.
Панорамное окно
Большое панорамное окно позволяет любоваться ланшафтом из гостинной зоны.
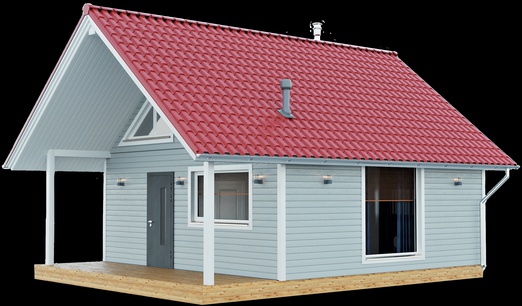
Warm roof
The roof of the house is insulated by 200 mm with the highest quality materials.
Drainage system
The house is equipped with a quality drainage system effectively draining water from the roof of the house.
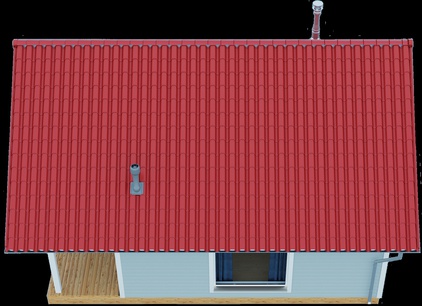
Ideas for your home
Floor plan
Equipments

Силовой каркас
Frame house without insulation and exterior trim.

Холодные стены
Frame house without insulation with exterior trim.
The rest of the work can be postponed for any period of time.

Тёплые стены
The next step is the interior decoration of the house.
- On request
- On request
- On request
- Technical specifications for the foundation project
- project of internal water supply and drainage;
- project of internal water supply and drainage;
- heating project;
- ventilation project;
- assembly instructions.
- Technical specifications for the foundation project
- project of internal water supply and drainage;
- project of internal water supply and drainage;
- heating project;
- ventilation project;
- assembly instructions.
- Technical specifications for the foundation project;
- project of internal water supply and drainage;
- project of internal water supply and drainage;
- heating project;
- ventilation project;
- assembly instructions.
- antiseptic beams 135x195 mm;
- support purlins;
- support purlins.
- antiseptic beams 135x195 mm;
- support purlins;
- support purlins.
- antiseptic beams 135x195 mm;
- support purlins;
- support purlins.
- power frame of exterior walls made of dry planed board of softwood chamber-dried 45x145 mm;
- power frame of the floor elements made of dry planed board of chamber-dried softwood 45x195 mm;
- power roof frame of dry planed board of softwood chamber-dried 45x195 mm;
- power frame attic floor of dry planed board of softwood chamber drying 45x195 mm;
- power frame of the inner walls of dry planed board of softwood chamber drying 45x145 mm.
- power frame of exterior walls made of dry planed board of softwood chamber-dried 45x145 mm;
- power frame of the floor elements made of dry planed board of chamber-dried softwood 45x195 mm;
- power roof frame of dry planed board of softwood chamber-dried 45x195 mm;
- power frame attic floor of dry planed board of softwood chamber drying 45x195 mm;
- power frame of the inner walls of dry planed board of softwood chamber drying 45x145 mm.
- power frame of exterior walls made of dry planed board of softwood chamber-dried 45x145 mm;
- power frame of the floor elements made of dry planed board of chamber-dried softwood 45x195 mm;
- power roof frame of dry planed board of softwood chamber-dried 45x195 mm;
- power frame attic floor of dry planed board of softwood chamber drying 45x195 mm;
- power frame of the inner walls of dry planed board of softwood chamber drying 45x145 mm.
- Tyvek Soft hydro-windproofing;
- counter-bar 45x45 mm;
- facade board 20x145 mm painted;
- mesh against rodents galvanized.
- Tyvek Soft hydro-windproofing;
- counter-bar 45x45 mm;
- facade board 20x145 mm painted;
- mesh against rodents galvanized.
- PVC windows, profile ULTRA 70 mm white, double-glazed 4-14-4-12-4;
- temporary metal entrance door.
- PVC windows, profile ULTRA 70 mm white, double-glazed 4-14-4-12-4;
- temporary metal entrance door.
- Brontek D waterproofing;
- counter-bar 45x45 mm;
- counter-bar 45x45 mm;
- roof covering of the Palatinate Grand Line;
- Grand Line drainage system kit;
- Board for roof overhangs 20x95 mm dry planed and painted.
- Brontek D waterproofing;
- counter-bar 45x45 mm;
- counter-bar 45x45 mm;
- roof covering of the Palatinate Grand Line;
- Grand Line drainage system kit;
- Board for roof overhangs 20x95 mm dry planed and painted.
- floor thermal insulation Paroc Extra 200 mm.
- floor thermal insulation Paroc Extra 200 mm;
- thermal insulation of outer walls Paroc Extra 150 mm;
- thermal insulation of attic floor Paroc Extra 200 mm
- Ondutis vapor barrier;
- sound insulation of internal walls 150 mm;
- Brontek B vapor barrier.
- plywood 18 mm.
- plywood 18 mm.
- plywood 18 mm.
- The exact cost of the house set is calculated after the agreement of technical specifications.
- The price of the prefabricated house does not include: foundation, delivery, installation, elements of ventilation, electricity, water, drainage, interior decoration, finishing the basement and interior doors.
Prepare
Prepare the foundation
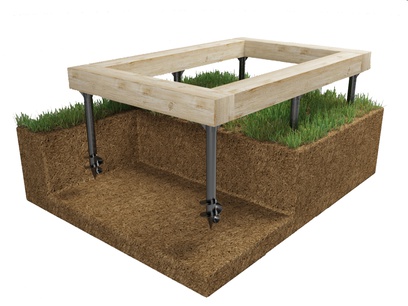
Engineering networks
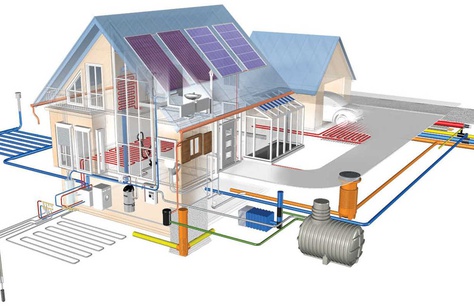
Putting into operation
